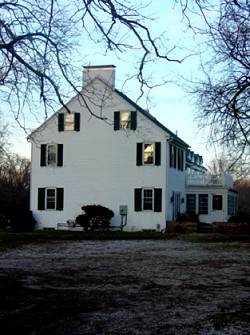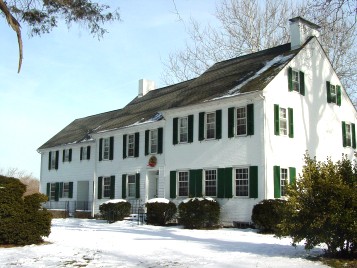348
Kings Highway
Clarksboro NJ

Justice-Peaslee
House on Kings Highway in Clarksboro NJ
Photograph by Janice Brown in 2004
The log and weather
board portion of this graceful old house was built by Nicholas Justice ca.
1747 of hand hewn pine. From 1777 to 1809 the house belonged to Thomas
Clark and his son, of the family for whom Clarksboro
was named. Probably the temporary home of Dr.
Bodo Otto, Jr. about 1781. Members of the Peaslee family have lived there
since 1847
The
oldest part of the home, is now in the center section. The dining room and a room
on the second floor comprise most of the original dwelling of Nicholas Justice.
A later owner, Thomas Clark, added a brick wing on the southern end of the house
in 1802. An addition in 1971 is on the north end and was covered with bell clapboarding
to match that on the center section. Four of the original windows on the north
side of the 1747 section were removed and placed in the new roms on the west side,
overlooking Kings Highway. Eighteenth century doors and hardware, taken from old
houses before their demolition, were found and utilized in this section, to blend
into their new setting. A circular steel staircase leading to the second floor
is as interesting as another stairway of wood, worn and smooth with the patina
of two centuries of use. (Private Residence)
 Photograph
of the Justice-Peaslee House, March 2005 by J. Brown
Photograph
of the Justice-Peaslee House, March 2005 by J. Brown
Narrative by Amos J. Peaslee
June 1, 1942 - Justice House, Clarksboro NJ
Nicholas Justice
built the log and weatherboard portion of this house in the Colonial period during
the French and Indian Wars--about 1747.
He
purchased the land--then a tract of 225 acres--in "the 21st year of the reign
of our Sovereign George II, by the Grace of God, of Great Britain, France and
England, King and Defender of the Faith."
It
was part of the original tract of 1200 acres which, in the Seventeenth Century,
belonged to James Rede of The County of New Castle on the Delaware.
The
house could as well be called "Clark House" for it was the original
residence of Thomas Clark, who gave his name to the village
of Clarksboro. Thomas Clark and his son lived here
from 1777-1809. He added the brick portion in about 1802.
Amos
J. Peaslee, my grandfather, whose family settled in New England in 1636, and
whose father came to South Jersey in the early part of the last century, purchased
the house and 128 acres of land in 1847 from the heirs of Thomas Clark. It was
the first home of my parents who were married in 1876. I was born here on March
24, 1887.
In
the restoration this year we have not disturbed the original lines except to remove
a one story kitchen which extended eastward from the brick structure. We have
added a covered porch, of similiar dimension, to the north end of the house.
On
the second floor the original timbers have been left exposed to form the backs
of book cases. They are hand hewn pine, about four inches thick. The hand forged
broad axe in the law library was discovered in the walls by the workmen this year.
The upper portion of that room was originally an attic containing a smoke house
for curing meat.
The
stairway ballustrade and many of the old panes and frames are original. So are
the mantels, except the one in the dining room. It and the arched doorway and
the carved pine door between the first floor rooms were in old houses in England.
They date from about 1640. They were brought by us to America several years ago.
The
interior of the house has been simplified. When the brick portion was built in
1802 it was done apparently with the intention of housing two families. A maze
of tiny rooms and stairways resulted. We have endeavored to preserve the best
of the interior and to adapt the remainder to present requirements. The garage
and brick garden walls have been added this year.
Vincent
Kling, the brilliant young architect who helped us in remodeling the "barn"
and "Crib house" in 1938--which were part of the original farm group--and
in restoring the old red school house in Mickleton
in 1941; and who designed "Windbreak" in Mantoloking in 1941, has guided
us in the infinite details of this restoration.
The
sheep which graze in the fields are the first flock of Dartmoors
to be raised in Ameria. Their natural habitat is Devonshire, in the southwestern
portion of England. The original ewes and ram were brought by us from England
in 1930 through arrangements made by Admiral
Sir Reginald Hall, K.C.M.G. formerly Chief of the British Naval Intelligence.
SEE
the Peaslee Family Genealogy

