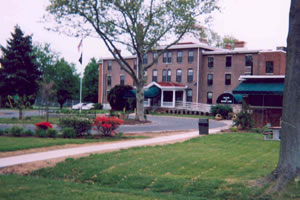According
to its web site, "For over 100 years Gloucester County operated the Shady
Lane Nursing Home in Clarksboro. At one time Shady Lane was the premier location
that residents chose for their family members who could no longer live on their
own. The property, which the county purchased as an Almshouse in the 1800's, was
severely deteriorating and the costs to bring the facility into modern medical
times were cost prohibitive. In addition to the severe physical condition of the
building, since the mid 1990's, the home was charged with increasing deficiencies
from state officials for quality of care issues. Faced with the challenge of what
to do, the Freeholder Board could have closed Shady Lane Nursing Home and ended
a long tradition of public care and pride for its most needy residents. But instead
they chose to keep Shady Lane and asked the GCIA to take over the operations of
the home. The decisions that this Freeholder Board has made to turn over the operations
of Shady Lane to the GCIA
have been exactly on target," said Freeholder Director Stephen M. Sweeney."
Prior
to it being called Shady Lane Home in 1961, it was called the Almshouse,
County Home and County Farm. The site consisting of over one hundred
acres of land, the Lippincott Homestead, that was
purchased from Elizabeth Lippincott for the price of $6,420 in 1860. The homestead
included a 3-story, red brick building and the family burial place.
A new building was erected at a cost of $11,750 in 1861. When the County Farm/Home
was first built, it reportedly received water from Rattlesnake Spring on the premises.
(Excerpts
from publications of the Gloucester County Historical Society)
On the
17th of March 1860 a committee consisting of John Sickler, William C. Sparks,
Amos J. Peaslee, Samuel Fisler and John
Pierson was appointed to receive proposals for the sale of a site for an almshouse
and to report plans for the building. On the ninth of May this committee reported
that they had advertised for such proposals, and that they had received about
thirty from different parts of the country.
On
the 22nd of May, this committee reported that they had purchased from Elizabeth
Lippincott, a descendant of Restore Lippincott, in Greenwich township, a farm
about one hundred acres at $60.00 per acre. On this farm was an excellent spring
of water which could be utilized for the supply of the buildings, and influence
the committee and the Board largely in the selection of this farm.
At
this same meeting, a general plan for an almshouse was presented by Mr. Button
of Camden, who estimated the cost of the building at $15,000.00. This plan was
adopted and specifications ordered. Proposals were advertised for and on August
8, 1860 the contract for building the house was awarded to William Beckett and
Aaron M. Wilkins at $11,750.00 and Amos J. Peaslee, John R. Sickler and Samuel
Fisler were appointed a committee to superintend the erection of the house. Until
this house was completed the paupers of Gloucester County were cared for at the
house that was sold to the County of Camden (Lakeland). The contractors for building
the almshouse were paid $25.00 for extra work. The total cost of the almshouse
property, including improvements was $25,667.01.
Since
the erection of this house it has undergone no material changes. In 1867 a separate
building for insane paupers was erected. This building of stone was about one
hundred feet from the main building and had a capacity for six patients.
The
almshouse was a brick structure consisting of a central hall forty by forty feet
and two wings each thirty by thirty. The whole house having a height of three
stories above the basement which was used for dining, cooking, storage and heating."

Photograph
of the "older" Shady Lane before the
completion of the new facility
in 2005.
See
this site for photographs of the new building.
On
October 23, 1955 the "A" Wing was added, and on June 24, 1962 a "B"
Wing was added. In 1971 a complete fire alarm and sprinkler systems was installed.
Each wing had a large sun room at the end with windows on three sides. These rooms
were connected with the grounds by ramps which made it possible to wheel patients
outdoors in fair weather. The Nurse's Station was centrally located at the intersection
of the two wings, and adjoined a waiting room lobby for visitors. At that time
the new modern kitchen was directly connected with a large new dining room in
the old building. The new building was fireproof throughout with reinforced concrete
floors and roof. There was also a fire tower in the new section which made it
possible for patients to leave the old building from the second and third floors
directly to the outside within a fireproof shelter. An emergency electric system
was installed that would go into operation automatically, in the event of power
failure. At that time the bed capacity was 125, including 6 private rooms.
A cemetery was established nearby.
On
April 15, 1945 a new building was proposed, being completed on April 1, 1962.
A Children's shelter was completed and dedicated in 1963.
Ground breaking
for a new facility was started in March 2004, and completed in 2006. On September
6, 2005 Gloucester County opened the doors to the county's new Shady Lane Complex.
The new 55,000 square foot building features both Shady Lane Nursing Home, a 60
bed facility, and the new state-of-the art Shady Lane Child Development Center.
SEE THE LIPPINCOTT GENEALOGY & EARLY HISTORY
OF THIS PROPERTY

