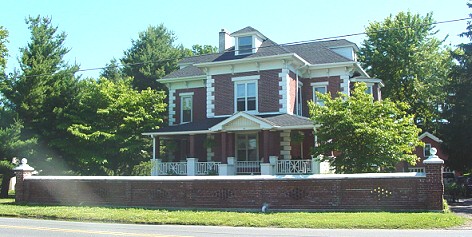 George H. Grandfield
house in Clarksboro NJ
George H. Grandfield
house in Clarksboro NJ
Photograph by Janice Brown, June 2004 |
The
George H. Grandfield house, a truly unique building, is located in Clarksboro,
NJ.
Family History
George H. Grandfield was born about
1848 in England, the son of George & Ann (Frost) Grandfield. He emigrated
to the United States prior to 1870, as he married Eliza Jane Williams of Newport,
South Wales on October 16, 1870 in Manhattan, New York, New York. She was the
daughter of John & Lydia (Jones) Williams. On October 24, 1872 he became a
naturalized citizen, with his papers filed at the Kings County New York Court
house. His sponsor was John Frost.
In 1880 a 32-year old George Grandfield,
his wife Eliza Jane (age 32), and daughter Lydia Eliza (age 2, born 17 September
1877) were living in Wayne Township, Wayne Co. Indiana. George Grandfield's occupation
in this census shows that he was a brick mason.
 Photograph taken
pre-1936 that shows the main stairway of the house and the wall behind it, that
predate the rest of the building.
Photograph taken
pre-1936 that shows the main stairway of the house and the wall behind it, that
predate the rest of the building. |
George
and Eliza Grandfield went on to have more children: In 1881 a son, named George
Grandfield Jr. was born, but only lived to the age of 6 years [see later]. Elizabeth
Margaret was, born about 1882, and John William born about 1884, both in Indiana.
All three of the surviving children became teachers, and the daughters later moved
to Atlantic City to teach school. John W. Grandfield, who according to his obituary,
was a teacher of Latin and French in the Newark NJ school system, died October
8, 1918 at the age of 32 years. The East Greenwich 1981 Centennial booklet states
that he may have died during the Spanish Influenza epidemic.
The
Grandfield family were probably already living in Clarksboro by 1888. From 1900-1930
the U.S. Census shows George H. Grandfield living in East Greenwich, New Jersey.
In 1900 and 1910 he is living in the Cohawkin home with his wife and 3 children,
now in their teens and early 20's. In 1920 George and his wife are living there
alone (their son now deceased, and their two daughters living in Atlantic City,
NJ). Eliza J. Grandfield died October 15, 1924 at the age of 76 years. All of
the Grandfield family mentioned here are buried in Eglington Cemetery in Clarksboro
NJ, in Lot 1090. George Grandfield is shown in the 1930 U.S. Census as living
alone in East Greenwich. He died May 23, 1931, and after his death his daughters
moved into the home. Elizabeth Grandfield died 22 June 1957 at the age of 74,
and Lydia C. Grandfield died 14 June 1967 at the old age of 90 years. Another
individual named Ann Cox who died 23 October 1901, possibly a relative, is also
buried in the family plot.
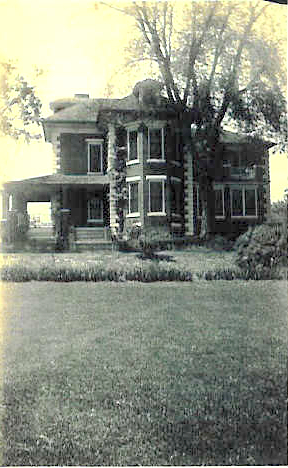 Side view of the
George H. Grandfield House, taken circa June 1938
Side view of the
George H. Grandfield House, taken circa June 1938 |
House
History
A deed in the possession of the current house owners show that
the land on which this building stands was owned by the Widow Mary Jessup of West
Deptford, New Jersey. On Jan 5th 1874 she sold the land to Joseph Reeves, Esquire
(although the the deed itself seems to be dated as received and recorded on April
13, 1883). Joseph Reeves Esq. sold the property to George and Eliza Grandfield
17 September 1887, recorded on the same date. It is believed that George Grandfield
built a house there shortly afterwards. [See the original Jessup/Reeves
and Reeves/Grandfield deeds
in PDF format, courtesy of the present owners]. Indeed this family probably resided
here when the remains of deceased son, George Jr. was moved here to be reburied
at Eglington Cemetery on March 31, 1888.
Oral tradition states that an
older house located in East Greenwich Township, just down the road from the current
one, was transported to this spot, and that the newer brick one was built around
it. (Portions of the entry hall and stair rail in the house dates back to the
older house).
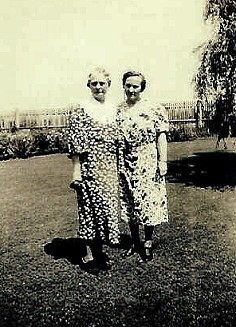
The Grandfield daughters |
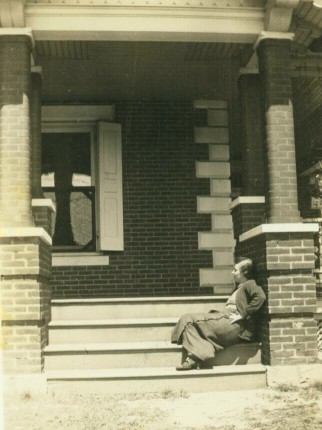 Ora
Jackson sitting on the steps of the house. Photograph graciously provided by her
son, Bob Jackson, presently of Coloma, Michigan. Ora
Jackson sitting on the steps of the house. Photograph graciously provided by her
son, Bob Jackson, presently of Coloma, Michigan. |
Unusual
rounded (half bullnose) brick was used to create the pillars (glazed brick) in
the front of the house, and several fireplaces (unglazed brick) can be found inside
the home. There are two different stories as to the origin of this unusual building
material. The current house owner believes that the bricks may have been used
as ballast on ships arriving from England at the port of Philadelphia, and that
George Grandfield obtained them from these ships. Another story told by my neighbor,
Ray Canady, who went to school with the Jackson sons, is that Mr. Grandfield brought
the bricks home, one by one, in his lunch pail, from his masonery job. Bob Jackson
(one of the former occupants of the house) confirmed this story, and was told
that Mr. Grandfield brought the bricks home from work (even though it may not
have been in such small numbers per day).
Also, according to Bob Hanner,
previous owners state that the large flagstone steps that lead to the back door
were originally the steps of a Philadelphia masonic lodge on Walnut Street (or
Lane), that Mr. Granfield obtained when that building was being renovated (and
the steps replaced). It is also said that Mr. Granfield was a member of that same
masonic lodge (although the Philadelphia masonic group can find no record of that).
The tombstone of the Grandfield family in Englington Cemetery shows the masonic
symbol next to George Grandfield's name, his membership in a local masonic lodge
is probably true.
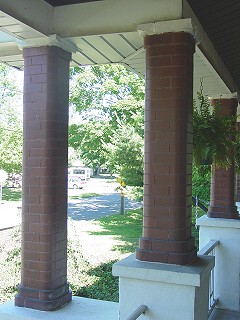 Some of the unusual
and unique features of this home include rounded bricks found in
Some of the unusual
and unique features of this home include rounded bricks found in
the pillars
on the front porch [see above]
and in fireplaces in several rooms
inside
the home [see below]
Photographs by Janice Brown, June 2004
|
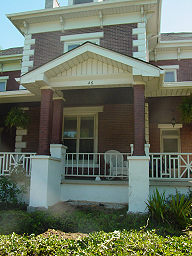 The cast iron railings
on the porch are original to the house, except for the short piece across the
very front center portion. That area formerly was open, probably to allow visitors
using carriages to gain easy entry. Wooden steps original were found here. but
were removed by the Jackson family.
The cast iron railings
on the porch are original to the house, except for the short piece across the
very front center portion. That area formerly was open, probably to allow visitors
using carriages to gain easy entry. Wooden steps original were found here. but
were removed by the Jackson family.
|
 This
fireplace was built to be used with coal. This
fireplace was built to be used with coal.
|
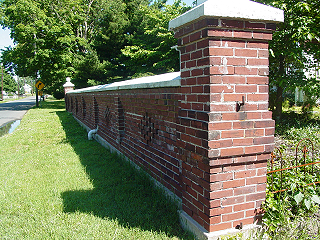 The decorative brick wall
in front of the
The decorative brick wall
in front of the
George H. Grandfield house, June 2004. This used to extend
further inside the property, and had gates.
|
| |
At
some point in the house's history, possibly around 1910, a two story addition
was added to the back of the house, along with a brick garage/outbuilding; and
even later the internal structure of the house was changed when it was divided
into two separate apartments. The Clarksboro Depot, taken down between 1946-1950
was situated near their property.
The basement contains a capped spring
well, which was used for drawing water up to the mid 1960's. There are two additional
springs on the property, and also a "sunken garden."
Following
George Grandfield's death, it is known that his daughters resided in the home.
The home was sold to to James L. & Ora (Matthews) Jackson who lived here from
1936 to 2000. James Jackson originally came from North Carolina and moved to Philadelphia
about 1929 to work in the naval shipyard there (which he did for 30 years). Ora,
his wife, ran Ora's Sweet Shop, a candy store in Philadelphia.
After purchasing
the house, the Jackson family then moved to Clarksboro, with Mr. Jackson continuing
to take a "special ferry" from at National Park, which transported him
directly to work at the shipyard in Philadelphia. Mr. Jackson was active in the
community, and school board president during the 1940's (in the old Mount Royal
school his name was included on a plaque). He was also one of the original group
who initiated our local boy scout chapter. He was also a mason, and member of
the local Paulsboro Lodge.
Ora Jackson is still alive (in May 2005,
at Pitman Manor, but frail), as are her two sons (James & Ora Jackson raised
two sons here) --
Bob Jackson (currently of Coloma, Michigan) and James
L. Jackson Jr. (currently of Salisbury, MD) who grew up in East Greenwich
in this house. Their ancestry hails from Oakracoke Island in South Carolina (haunt
of Blackbeard the pirate) and rich in history.
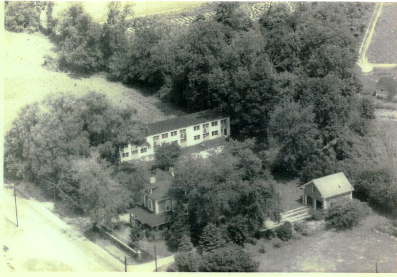 |
There
have been three owners since the Jackson's, one being Bob and
Eva Hanner who began restoring the home to its original layout
and splendor. As of May 2005, the Hanner's have sold their property,
and will be removing to the Toronto, Canada area.
The main work they've done is to have the home rewired and brought
up to code, re-roofed (also to code) and restored the floor plan of the living
room/parlor/study to its original layout.
My deepest thanks to Bob and Eva Hanner for their gracious
hospitality in allowing me to tour their home, to take photographs,
and to add their home to this web site. Since that visit the house
has been resold, and is still a private residence.

